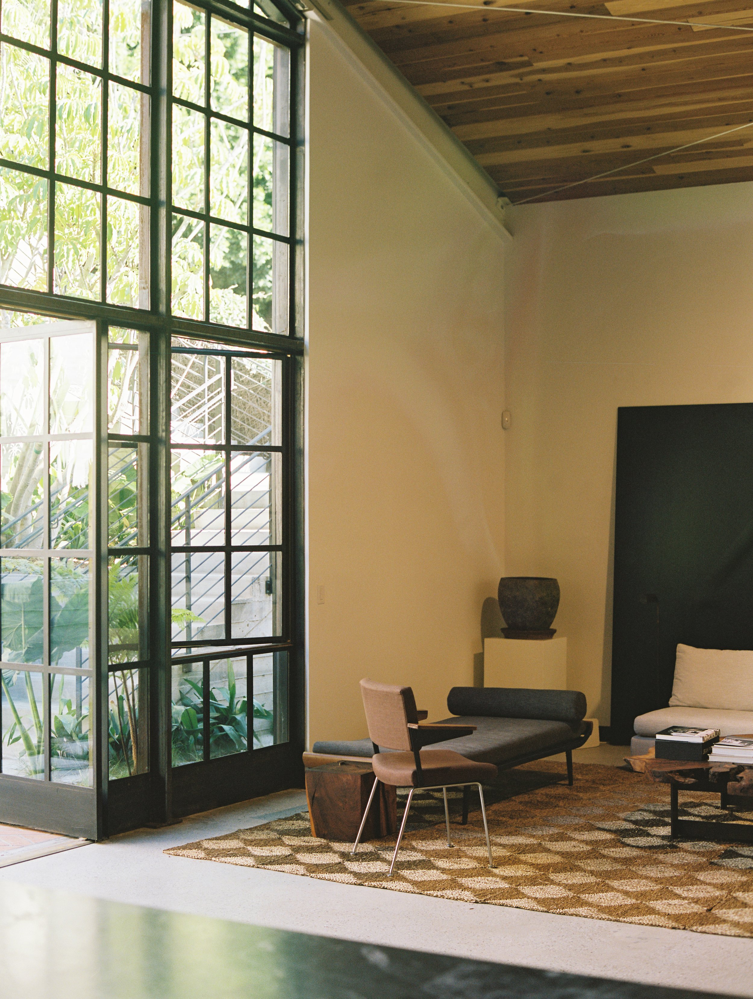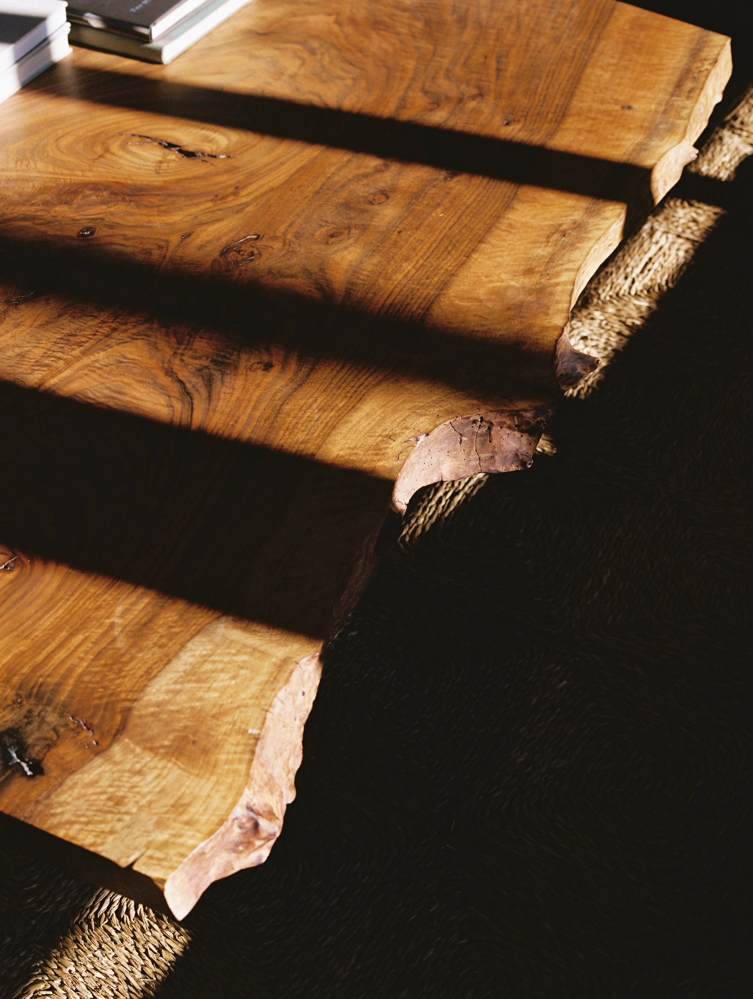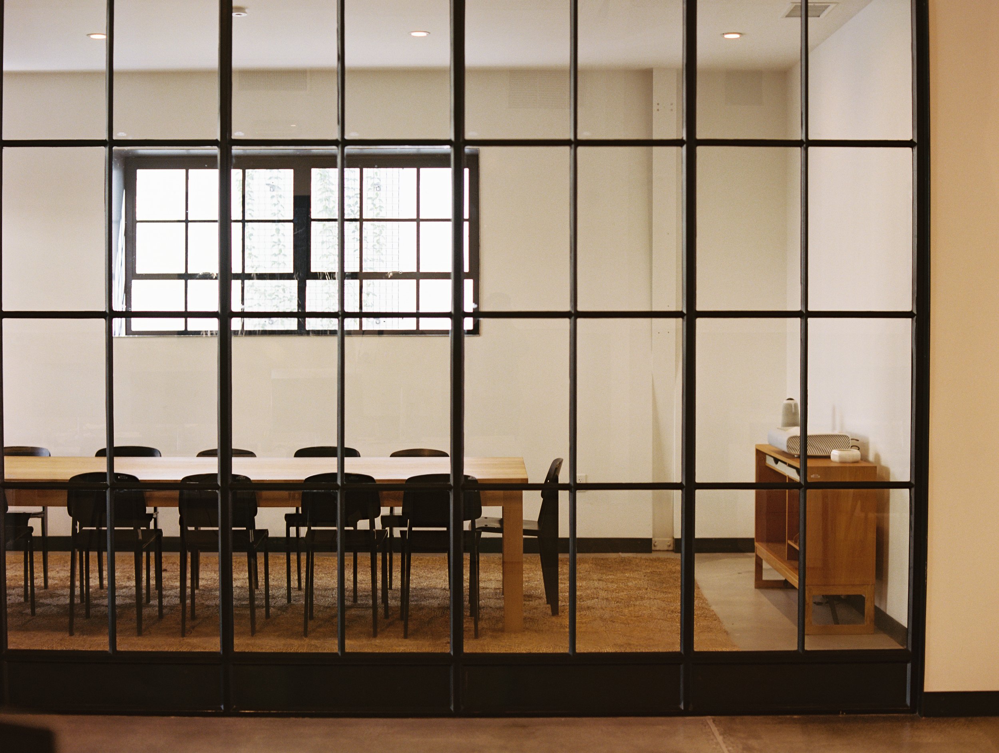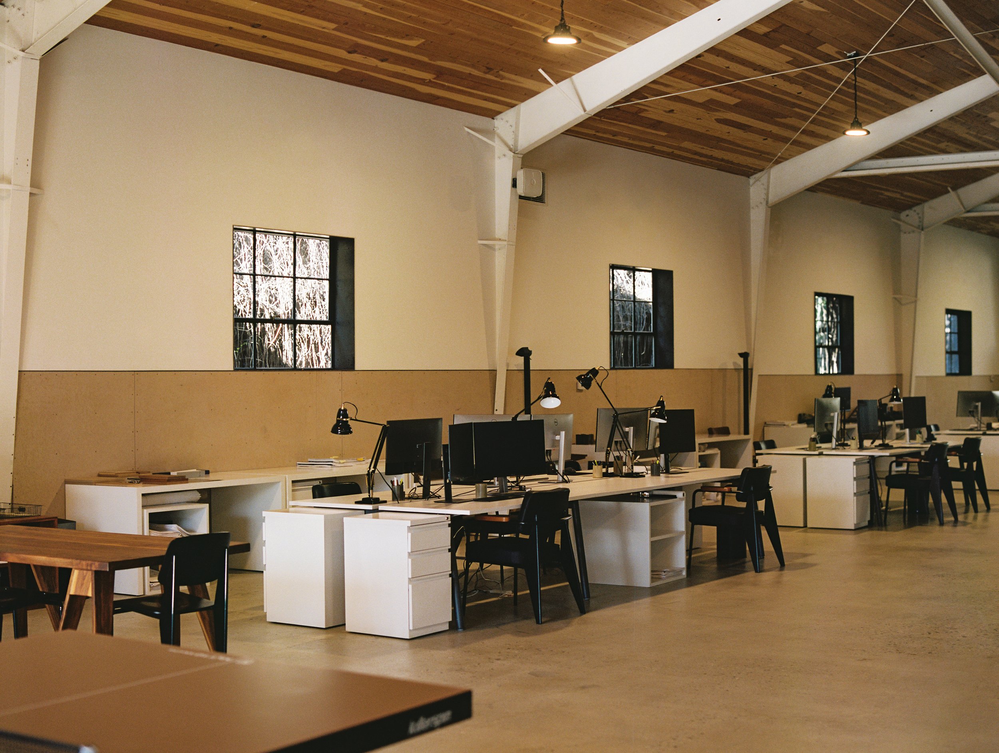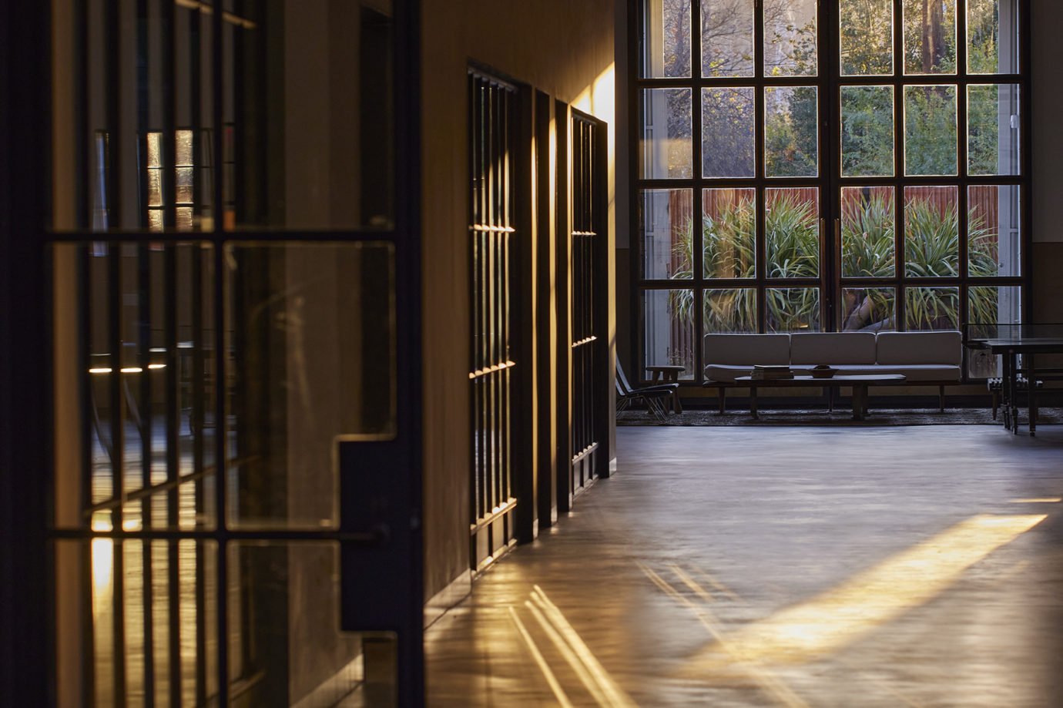Kit Building Renovation
STATUS Completed
SECTOR Open Creative Office Plan + Courtyard
TYPE Adaptive Reuse
LOCATION Los Angeles, CA
SIZE 6,500 SF
SERVICES Architecture, Landscape Architecture, TI
PHOTOGRAPHY Justin Chung + Yoshihiro Makino
-
Formerly a machinist’s shop housed in an unconditioned 1950’s kit building, the task was to reform the structure into an autonomous creative studio space. Additional parking was provided by a new retaining wall that forms one elevation of a private courtyard space and the foundation for a new entry stair. New fenestration, a new mechanical system, and insulation laid the basis for the interior work which includes a series of privates office, a conference room, a kitchen, and bathroom core. The interior was further enlivened by custom steel enclosures, walnut ceiling paneling, and series of pointed interior details which help to finish what amounted to a corrugated steel utility shed. Mature trees and lush plantings populate the once disused margins of the property reinforcing the utility of the outdoor space and signal the newest iteration of this site.









